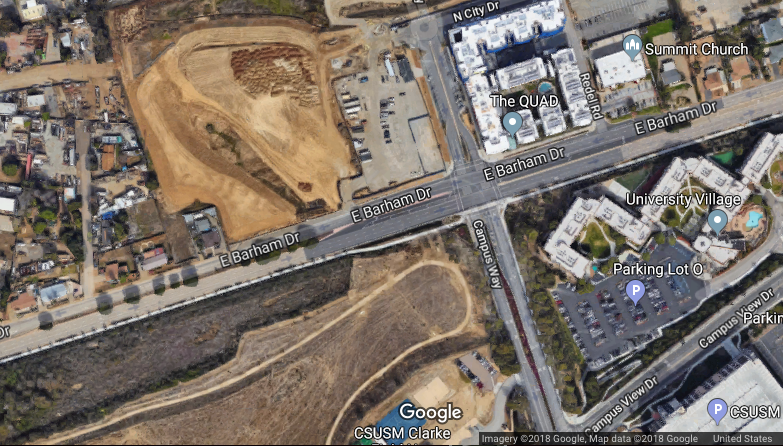Extended Learning Building and parking structure project approved
Satellite image over the new campus area where the new parking structure and Extended Learning building will be.
February 7, 2018
The CSU board of trustees have given a green light to a six-story, $81.4 million building and a parking structure that will house the Extended Learning department and offer 709 parking spaces.
The project, which will financed by revenue bonds repaid by parking fees and rents, will be located to the west of the Quad, across from the campus’ main entrance. Part of the first floor of the building will be leased for shops and commercial space; the remainder of the building will house classrooms, labs and offices for the Extended Learning program. Vice President of Finance and Administrative Services Neal Hoss said, “Prices for parking permits will not be increased to pay off the loans. With enrollment growth over time, current parking permit revenue is sufficient to pay the debt service on system- wide revenue bonds.”
The project will consist of a parking structure with a total of 709 parking spaces, 503 of the spaces will be for students and 206 spaces will
be for commercial use. In addition to the extra parking, a concrete pedestrian bridge will connect the Extended Learning Building with with the campus to the south, while a steel-framed bridge with concrete topping will connect the building to the parking structure to the west.
The Extended Learning Center is planned to house the Student Success centers, including the Academic Success Center, Science Technology Engineering Mathematics Center, Math Lab, Language Learning Center and Writing Center. In addition, the Extended Learning Building will also be able to house four academic programs with faculty offices that will be located in the new facility. There will also be space for the growing Extended Learning programs, Global Education and the American Language and Culture Institute.
CSUSM will partner with the private company University Village San Marcos, (UVSM) acting through its subsidiary North City University One, LLC to create this new expansion. UVSM will contribute the property for the center and parking garage, which is appraised at $3.7 million. In addition, CSUSM will pay UVSM, $3.2 million or 4 percent, for the developer fee. Hoss said, “UVSM receives a portion of the building for retail space that they may develop and/or lease”. Hoss also confirmed that the partner will contribute to upkeep costs to portions of the structures after they are operational.
The Extended Learning Center will have 134,584 gross square feet, of which CSUSM will use 120,000 gross square feet. UVSM will retain 14,584 gross square feet, or 11 percent of the Extended Learning Center and 29 percent of the parking structure. UVSM will begin construction in March 2018 and is expected to be completed and ready for use in August 2019.


